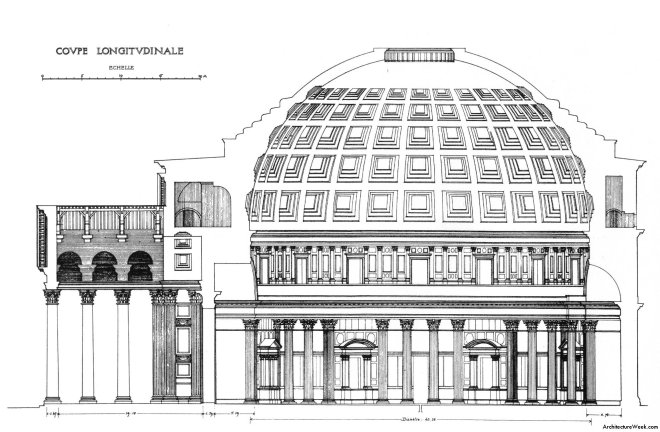This is an assignment that was given us to experience human scale in space. “Form follows function” they say. This exercise is a lil bit reverse. We already had 2D form to make it functional in 3D, accordingly. It was an exciting experience.
Day: October 24, 2017
Site Excursion
We had a trip to Konya in order to analyse Meke Maar, Taşkale and Çatalhöyük. At the beginning, we examined Meke Maar where we will imply the spatial qualities of Taşkale and Çatalhöyük. Therefore, we had to know topography of Meke Maar to take appropriate steps at the process. Generally, Meke Maar is an erupted volcanic hill that is mostly all about granite and tuff, and salty, and muddy flat area surrounds that hill which were a lake once.

Then we went to Taşkale and Çatalhöyük in order to analyse their spatial qualities. Generally, Taşkale is a place where the initial dwelling concept of semi-nomadic people occurs once more in Byzantine Empire era. 2000 years ago, people dug out those cave-ish areas to live and protect themselves from threats. Nowadays, this caves are used storage of agrarian products because limestone keeps inside free of humidity, and provides almost perfect isolation. The point is that today’s architectural concept is generally adding elements to create space, However, in Taşkale, concept is all about subtraction to create space as primitive people once did, which provides solid-void pattern.

I would love to explain Çatalhöyük but I’m exhausted.
World Architecture (200 BCE-300 CE)
…Approach to urban architecture essentially began in Hellenistic Period, then developed in Ancient Rome. Romans built whole city in architectural manner, designed new city type where public space and public architecture provided a formal envelope for daily existence.
There are many new types of buildings that Romans introduced world architecture such as basilicas, colonnaded streets. Roman architecture is generally famous for its technology of arches and vaults that were improved in time, and Romans achieved greater scales in their buildings together with various types of arches and vaults because of the strength of pozzolana cement which is found in Italy. For centuries, Roman buildings’ achievements hadn’t been surprassed in architectural manner, their success with material usage, magnificent vaults and arches makes me wonder more about Roman architecture. Romans were also influenced by Greek classical architecture. They built theaters as Greeks but Greeks used natural topography and Romans used artificial topography that formed by arches and vaults. In addition, they built Roman Temples which are influenced by Greek temples. However, while Greek Temples had no entrance, Roman Temples had one single entrance. They combined arch and vault technology, and Greek temples so that they built Pantheon. Romans also used orthogonal urban design which were seen in Greek colonies. However, in the main city, Rome remained chaotic, developed without a plan, followed pinwheel pattern set by its topographic irregularities.




